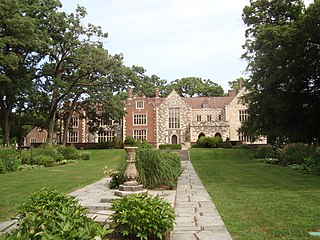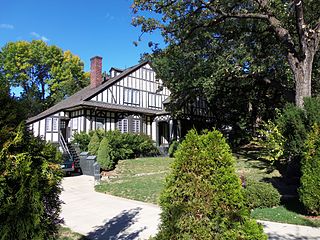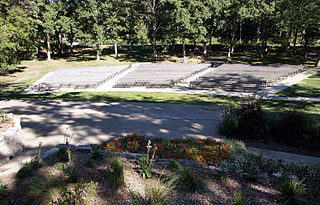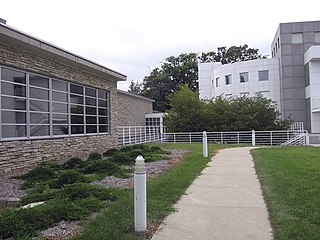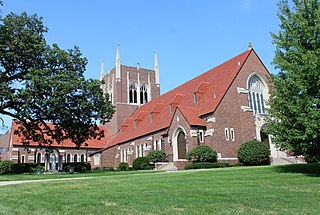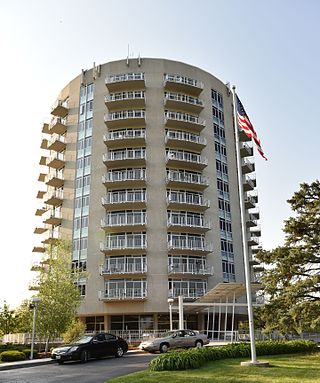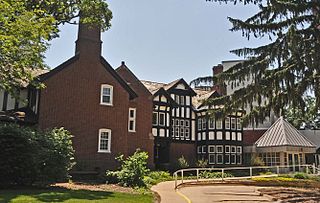Self-guided Sightseeing Tour #11 in Des Moines, United States
Legend
Tour Facts
4.1 km
0 m
Experience Des Moines in United States in a whole new way with our self-guided sightseeing tour. This site not only offers you practical information and insider tips, but also a rich variety of activities and sights you shouldn't miss. Whether you love art and culture, want to explore historical sites or simply want to experience the vibrant atmosphere of a lively city - you'll find everything you need for your personal adventure here.
Individual Sights in Des MoinesSight 1: Salisbury House
Salisbury House, in Des Moines, Iowa, is a Tudor, Gothic and Carolean style manor home built on a wooded hill with commanding views. It was built by cosmetics magnate Carl Weeks and his wife, Edith Van Slyke Weeks, between 1923 and 1928. Salisbury House was modeled after the King's House in Salisbury, England, contains 42 rooms and measures just over 22,000 square feet (2,000 m2). The property is owned and operated by the Salisbury House Foundation and is open to the public for tours, public events, and private rentals.
Wikipedia: Salisbury House (Des Moines, Iowa) (EN), Website, Heritage Website
Sight 2: Byron and Ivan Boyd House
The Byron and Ivan Boyd House, also known as Boyd Cottage, is a historic building located in Des Moines, Iowa, United States. Built in 1924, the 2½-story Tudor Revival half-timbered cottage is located in an up-scale neighborhood. The neighborhood is composed of large private residential lots with numerous mansions built in the first half of the 20th century for the city's prominent citizens. Its significance is its association with Byron Bennett Boyd. He was a local architect, and a nationally recognized artist and painter. Boyd was the architect that designed this house, and lived here from 1924 to 1945. He began practicing architecture at the prominent Des Moines firm of Proudfoot, Bird and Rawson before setting up his own practice in 1916 with Herbert Moore. His work includes Salisbury House (1923), Fred W. Hubbell mansion, known as Helfred Farms (1928), and the Ralph Rollins House (1926). Boyd's wife, Ivan Bloom Hardin, owned her own publishing company.
Sight 3: Sylvan Theater
The Sylvan Theater Historic District, also known as Greenwood Park Outdoor Theater, is located in Des Moines, Iowa, United States. It has been listed on the National Register of Historic Places since 1995.
Wikipedia: Sylvan Theater Historic District (EN), Website, Heritage Website
Sight 4: Des Moines Art Center
The Des Moines Art Center is an art museum with an extensive collection of paintings, sculpture, modern art and mixed media. It was established in 1948 in Des Moines, Iowa.
Wikipedia: Des Moines Art Center (EN), Website, Heritage Website
Sight 5: Saint Augustin Catholic Church
St. Augustin Catholic Church is a Catholic parish in the Diocese of Des Moines located on the west side of Des Moines, Iowa, United States. It was included as a contributing property in the Greenwood Park Plats Historic District and listed on the National Register of Historic Places in 2013.
Wikipedia: St. Augustin Catholic Church (Des Moines, Iowa) (EN), Url
Sight 6: Plymouth Place
Plymouth Place is a historic building located in Des Moines, Iowa, United States. Construction of the building was initiated by Plymouth Congregational Church, which faces Plymouth Place on the opposite side of Ingersoll Avenue. Ground-breaking occurred on June 12, 1966. Completed in 1968, the 12-story structure rises to a height of 161.01 feet (49.08 m). This circular residential building was designed by local architect Raymond Hueholt. It has an unusual interior plan where a common central living room area is surrounded by peripheral living units. The building is also significant for providing quality affordable senior housing for low-income people regardless of religion or creed. At the time the Greenwood Park Plats Historic District was nominated for the National Register of Historic Places in 2013 it was considered a non-contributing property in the district, but it was considered significant on its own. The building was individually listed on the National Register of Historic Places in 2015.
Sight 7: West Chester
West Chester, also known as the D.S. Chamberlain House and Wesley Acres, is a historic building located in Des Moines, Iowa, United States. Designed by Boston architect William George Rantoul, it is considered an excellent example of Jacobethan Revival architecture in the city. It was featured in a couple of publications after its completion. The inspiration for the house's design were the half timbered homes in Chester, England. It features five gables and dormers on the main facade that rise above the ridged roofline and three tall chimneys with separate shafts for each flue. There are two gabled wings on the south elevation of the house. The second floor has six bed & breakfast rooms.
Wikipedia: West Chester (Chamberlain Mansion, Des Moines, Iowa) (EN), Heritage Website
Share
Disclaimer Please be aware of your surroundings and do not enter private property. We are not liable for any damages that occur during the tours.
GPX-Download For navigation apps and GPS devices you can download the tour as a GPX file.
