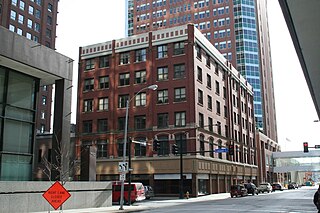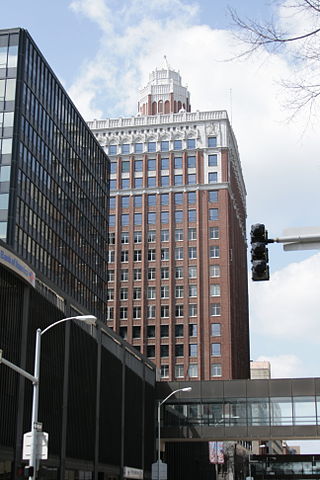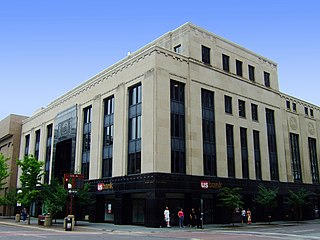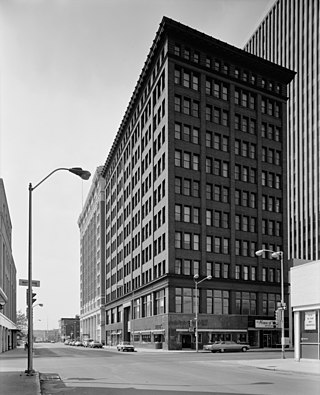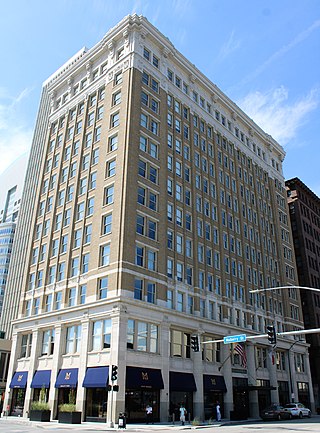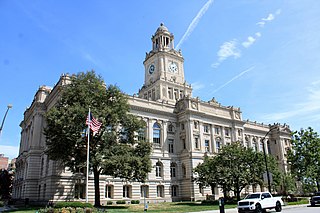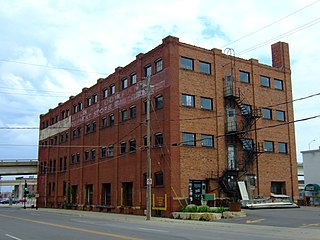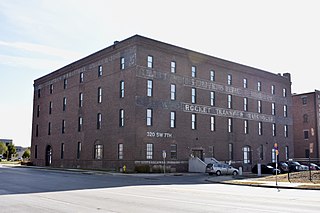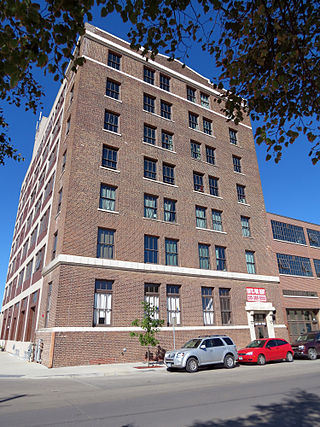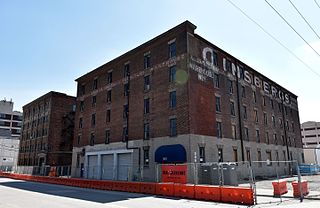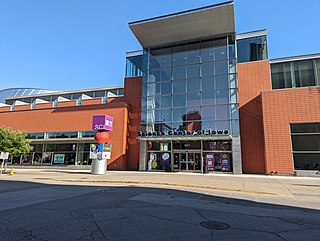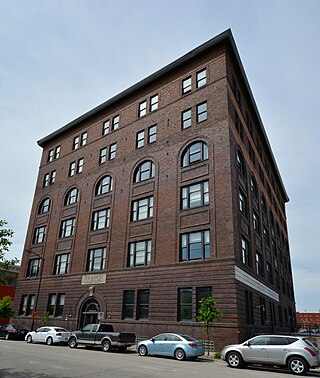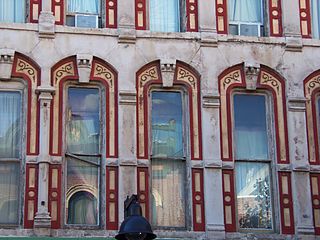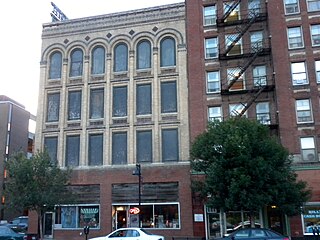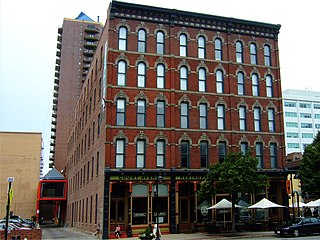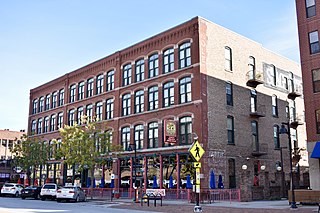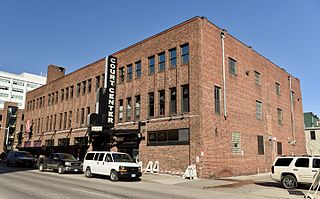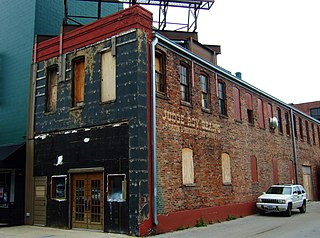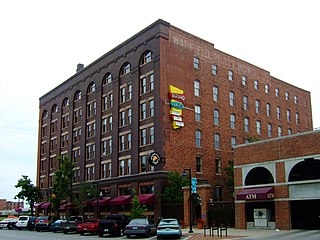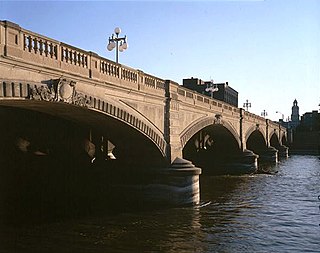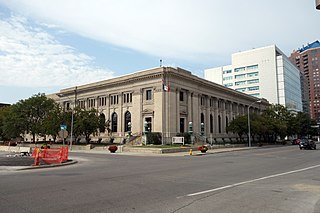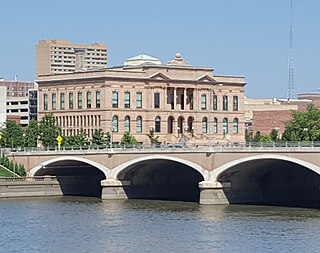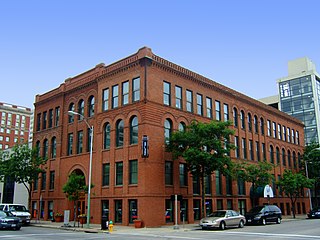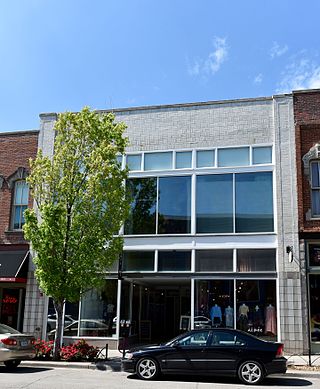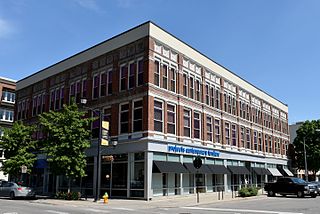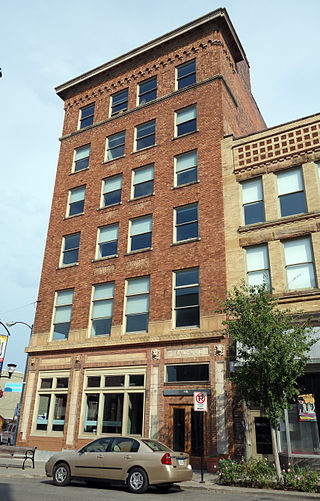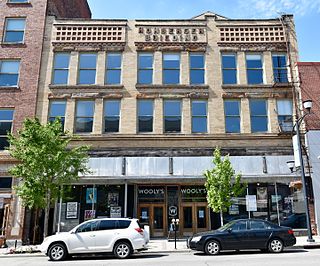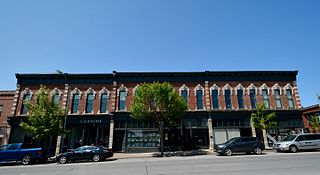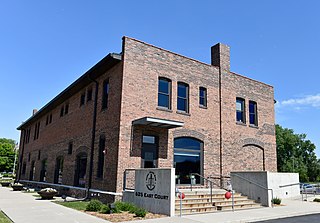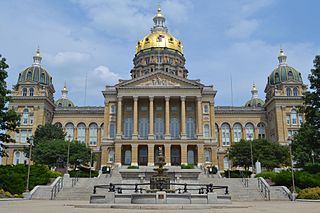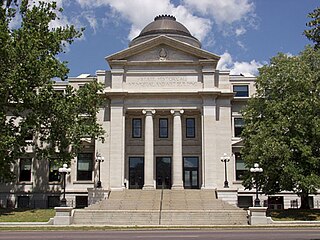Self-guided Sightseeing Tour #4 in Des Moines, United States
Legend
Tour Facts
8.2 km
45 m
Experience Des Moines in United States in a whole new way with our free self-guided sightseeing tour. This site not only offers you practical information and insider tips, but also a rich variety of activities and sights you shouldn't miss. Whether you love art and culture, want to explore historical sites or simply want to experience the vibrant atmosphere of a lively city - you'll find everything you need for your personal adventure here.
Individual Sights in Des MoinesSight 1: Register and Tribune Building
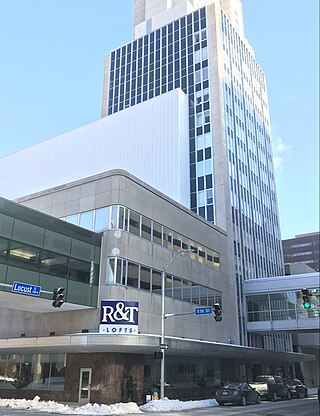
The Register and Tribune Building is a historic commercial building at 715 Locust Street in Des Moines, Iowa. Built in 1918, it served as home to The Des Moines Register, one of Iowa's leading newspapers, until about 2000, when the presses were moved to another building, and 2013, when the Register's owner, the Gannett Corporation, moved out in 2013. It was designed by one of Iowa's leading architectural firms, Proudfoot, Bird and Rawson, with later additions by equally prominent firms.
Wikipedia: Register and Tribune Building (EN), Heritage Website
Sight 2: Edna M. Griffin Building
The Flynn–Griffin Building, also known as the Flynn Block, Peoples' Savings Bank Building, and the Edna M. Griffin Building, is a historic building located in Des Moines, Iowa, United States. It was listed on the National Register of Historic Places in 2016.
Sight 3: Equitable Building
The Equitable Building is a high-rise located in Des Moines, Iowa. It is named after the insurance company Equitable of Iowa, which originally owned the building, and is located along Locust Street in the downtown area of the city. The 19-story Equitable Building, at 604 Locust St. in Des Moines, was completed in 1924, and standing at 318 ft (97m), for 49 years was the tallest building in Iowa. It remained the tallest building in Iowa until the completion of Financial Center in 1973. The Equitable Building is now the eighth tallest building in Iowa.
Wikipedia: Equitable Building (Des Moines) (EN), Heritage Website
Sight 4: U.S. Bank
The Iowa-Des Moines National Bank Building, also known as the Valley National Bank Building and U.S. Bank, is a historic building located in downtown Des Moines, Iowa, United States. Designed by the prominent Des Moines architectural firm of Proudfoot, Rawson, Souers & Thomas, it was designed to be a 21- or 22-story building. It is one of the few downtown commercial buildings built in the Art Deco style. It is also thought to be one of the first bank buildings to put the banking room on the second floor while placing retail space on the first floor. Given its location in an area dominated by retail this made sense. This location had a bank on it since 1882 when the Des Moines National Bank built here. The present building was the result when Des Moines National Bank merged with Iowa National Bank and Des Moines Savings Bank and Trust Company in 1929. The original design for the building was a five-story base and a set-back rental office tower on top of it. The base was begun in 1931 and completed a year later. The building is composed of black polished granite on the first floor and the upper floors are Bedford stone. There is a recessed entrance in the center bay of the main facade. The fifth floor was meant to be the base of the office tower that was never built.
Wikipedia: Iowa-Des Moines National Bank Building (EN), Heritage Website
Sight 5: Fleming Building
The Fleming Building is a historic building located in downtown Des Moines, Iowa, United States. It was listed on the National Register of Historic Places in 2002.
Sight 6: Midland Financial Building
The Hippee Building, also known as the Southern Surety Building, the Savings and Loan Building, and the Midland Building, is a historic building located in downtown Des Moines, Iowa, United States. It was completed in 1913 by George B. Hippee whose father, George M. Hippee, was one of the first merchants in Des Moines. George B. developed the first interurban railway in the city and it connected Des Moines to other communities in central Iowa. The 172-foot (52 m), 12-story structure was designed by the Des Moines architectural firm of Sawyer and Watrous in the Early Commercial style. At the time of it completion, the building was Iowa's tallest skyscraper. It was used as an office building until the Aparium Hotel Group of Chicago acquired it in 2017 and began converting the building into a 138-room hotel. It was listed on the National Register of Historic Places in 2018.
Sight 7: Polk County Courthouse
The Polk County Courthouse located in Des Moines, Iowa, United States, was built in 1906. It was listed on the National Register of Historic Places in 1979 as a part of the County Courthouses in Iowa Thematic Resource. The courthouse is the third building the county has used for court functions and county administration.
Wikipedia: Polk County Courthouse (Iowa) (EN), Heritage Website
Sight 8: Grocers Wholesale Company Building
The Grocers Wholesale Company Building, also known as the Sears and Roebuck Farm Store, is a historic building located in Des Moines, Iowa, United States. Completed in 1916, this was the first of four warehouses built and owned by Iowa's only and most successful statewide cooperative grocery warehouse. It is possible that it was the first statewide organization of this kind in the country. The cooperative allowed independent grocers to compete against chain stores and survive wholesale grocers' surcharges. They leased their first warehouse after they organized in 1912. Each successive time the cooperative built a new warehouse it was larger and technologically more advanced than the previous one. This particular cooperative grew to include parts of four states: Iowa, southern Minnesota, northern Missouri and eastern Nebraska. They built their second warehouse in 1930 and moved out of this facility. They continued to own this building until 1968, and they leased it out to other firms. The Sears Farm Equipment Store began to occupy the building in 1937 and continued here until 1959. The cooperative became the Associated Grocers of Iowa in the late 1950s, and it continued in existence until 1985. The building was listed on the National Register of Historic Places in 2008.
Wikipedia: Grocers Wholesale Company Building (EN), Heritage Website
Sight 9: Rocket Transfer Lofts
The Hawkeye Transfer Company Warehouse, also known as the Rocket Transfer Building, is a historic building located in downtown Des Moines, Iowa, United States. The building was built by Frederick Hubbell who founded F.M. Hubbell and Son, which became Hubbell Realty Co. The company has retained ownership of the building since it was built. Plans were approved in 2009 to convert the building, as well as the Schmitt and Henry Manufacturing Company complex, into loft apartments. It was listed on the National Register of Historic Places in 2010.
Wikipedia: Hawkeye Transfer Company Warehouse (EN), Heritage Website
Sight 10: Hubbell Warehouse
The Hubbell Warehouse is an historic building located in downtown Des Moines, Iowa, United States. It was listed on the National Register of Historic Places in 2010.
Sight 11: Harbach Lofts
The L. Harbach and Sons Furniture Warehouse and Factory Complex, also known as the Way-Helms Co. & Red Cross Mattress, L. Ginsberg & Sons wholesale furniture warehouse, and the A.A. Schneiderhahn electronic appliances warehouse, is a historic building located in Des Moines, Iowa, United States. This is actually two adjacent buildings completed in 1906. Their significance is their successive ownership by three prominent furniture retailers/wholesalers. L. Harbach & Sons Co. was one of Iowa's largest furniture wholesalers, and they manufactured furniture in Des Moines for more than seventy years. The company was established in 1856 by Louis Harbach, Sr. Louis had immigrated from Germany in 1850 at the age of 12. A catalog of their furniture is available at the National Museum of America. L. Harbach & Sons occupied this complex from 1906 to 1928. One of the buildings was their factory and the other was their warehouse. The Harbach family sold the business around 1920 to the Davidson family, who continued to use the Harbach name until through 1928, and continued to own the building until 1952. They leased the buildings to Way-Helms Co. & Red Cross Mattress for a short time, and then beginning in 1930, to the Ginsberg family. Both the Davidsons and the Ginsbergs owned local furniture stores. The Ginsbergs acquired the buildings from the Davisons and they owned them until 1985. They altered the building as trucks replaced trains as the main mode of transportation for furniture warehousing and distribution. The buildings were listed on the National Register of Historic Places in 2015.
Wikipedia: L. Harbach and Sons Furniture Warehouse and Factory Complex (EN), Heritage Website
Sight 12: Science Center of Iowa
The Science Center of Iowa is a science museum located in Des Moines, Iowa.
Sight 13: Rumely Lofts
The Rumely–Des Moines Drug Company Building at 110 SW. Fourth St. in Des Moines, Iowa is a large brick warehouse block building. It is a work of architects Hallett & Rawson. It has also been known as the Rumely Bldg, as the Federal Machine Corp Bldg, and as the Security File Warehouse Building. It was listed on the National Register of Historic Places in 1989.
Wikipedia: Rumely–Des Moines Drug Company Building (EN), Heritage Website
Sight 14: Youngerman Block
Youngerman Block is a three-story commercial building in downtown Des Moines, Iowa, incorporating Italianate architecture, with later alterations that introduced Art Deco detailing. Built in 1876, the Youngerman Block was designed by architect William Foster (1842-1909) for Conrad Youngerman.
Sight 15: Earle & LeBosquet Block
The Earle & LeBosquet Block, also known as the Redhead & Wellslager Block, is a historic building located in Des Moines, Iowa, United States. Completed in 1896, the building is a fine example of the work of Des Moines architect Charles E. Eastman. It shows Eastman's ability to use Neoclassical forms and integrate the more modern Chicago Commercial style. It is also an early use of terra cotta for architectural detailing and buff-colored brick for the main facade in Des Moines, which became widespread in the city in the following decades. The main floor housed two commercial spaces and the upper floors were used for warehouse space. The four-story structure was built by local contractor Gerrit Van Ginkel, and it was owned by attorneys Ira M. Earle and Peter S. LeBosquet. It replaced a three-story brick building that was built at this location in 1876. The building was listed on the National Register of Historic Places in 2009.
Sight 16: Des Moines Saddlery Company Building
The Des Moines Saddlery Company Building is a historic building located in downtown Des Moines, Iowa, United States. It was built in 1881 by J. Rubelman of Muscatine, Iowa. He choose to move his operation to Des Moines because of its location on two rivers and the 13 railroads that served the city. It was one of four saddlery firms in a two block area. Rubelman's company made saddles, harnesses and leather works for 20 years. In the years since it has housed a shoe maker, rubber company, stove manufacturer, glove company, the Krispy Kone Company and the Kaplan Hat Company. The later was also the name of the restaurant that was located on the first floor.
Wikipedia: Des Moines Saddlery Company Building (EN), Heritage Website
Sight 17: Seth Richards Commercial Block
The Seth Richards Commercial Block, also known as the Lederer-Strauss Building, is a historic building located in downtown Des Moines, Iowa, United States. Its construction represents the transition of Court Avenue from a retail center to the city's wholesale district.
Wikipedia: Seth Richards Commercial Block (EN), Heritage Website
Sight 18: Court Center
The Taft–West Warehouse, also known as the C.C. Taft Company Building, Plumb Supply Company, Ben's Furniture Warehouse, and Nacho Mamma's, is a historic building located in Des Moines, Iowa, United States. Completed in 1923, this three-story brick structure was built during a transitional period between the dominance of railroads the emergence of trucks servicing warehouses. It was designed by local architectural firm of Vorse, Kraetsch, & Kraetsch. It features cleans lines of the Commercial style as opposed to the fussiness of late Victorian styling that was dominant in a great deal of the city's commercial architecture. The building was also located in the Court Avenue wholesale district, and now it is only one of only five or six that remain extant. The building was constructed for the C.C. Taft Company. This firm and the O.B. West Company that succeeded it in this building, dealt in wholesale fruits, vegetables, candy and tobacco. The building was listed on the National Register of Historic Places in 2006.
Sight 19: Boyt Company Building
The Boyt Company Building, also known as the Gilchrist Building, is a historic building located in Des Moines, Iowa, United States. The significance of this two-story brick structure is its association with the Boyt Company. Boyt manufactured leather goods in this building from 1904, when it was built, until 1908. They moved to a now nonextant building to the west at that time. From 1943 to 1945 Boyt was a contractor with the United States Armed Forces, and they leased this building as a depot for shipping supplies. They supplied leather and canvas goods to the Marine Corps, the Navy Department, Signal Corps, Rock Island Arsenal and Ordnance Department, the Army Air Force, and the Treasury Department, among others.
Sight 20: Warfield, Pratt and Howell Company Warehouse
The Warfield, Pratt and Howell Company Warehouse is a historic building located in downtown Des Moines, Iowa, United States. The building was built by wholesale grocer Warfield, Pratt and Howell Company. Wilson R. Warfield and John W. Howell moved their business to Des Moines in 1860 and moved to this location in 1884. William J. Pratt joined the partnership in 1897. The structure is a six-story commercial and office building that rises 93 feet (28 m) above the ground. The building was designed by Architect, Frank Crocker, and it is considered a good example of warehouse construction from the turn of the 20th century. It was completed in 1901 with an addition completed in 1909. It features load bearing brick piers, bearing walls, and wood column and girder technology on the interior. Other wholesale firms were housed in the building after 1935. It was part of a redeveloped district in the 1980s. The building was listed on the National Register of Historic Places in 1985.
Wikipedia: Warfield, Pratt and Howell Company Warehouse (EN), Heritage Website
Sight 21: Court Avenue Bridge
The Court Avenue Bridge is a historic structure located in downtown Des Moines, Iowa, United States. It became a contributing property in the Civic Center Historic District in 1988, and was individually listed on the National Register of Historic Places on May 15, 1998 as a part of the Highway Bridges of Iowa MPS.
Sight 22: Polk County Adminstration Building
The United States Post Office is a historic building located in Des Moines, Iowa, United States. It was individually listed on the National Register of Historic Places in 1974. It became a contributing property of the Civic Center Historic District when it was established in 1988. It now houses administrative offices for Polk County.
Wikipedia: United States Post Office (Des Moines, Iowa) (EN), Heritage Website
Sight 23: World Food Prize Hall of Laureates
The Old Downtown Des Moines Library is a historic building in downtown Des Moines, Iowa, United States that was built in 1903. It was individually listed on the National Register of Historic Places in 1977, and became a contributing property in the Civic Center Historic District in 1988. The building ceased to be a library in 2006 and now houses the Norman E. Borlaug | World Food Prize Hall of Laureates for the World Food Prize.
Wikipedia: Old Downtown Des Moines Library (EN), Website, Heritage Website
Sight 24: Civic Center of Greater Des Moines
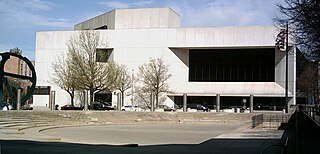
The Des Moines Civic Center is a 2,744-seat performing arts center belonging to Des Moines Performing Arts located in Des Moines, Iowa. It has been Iowa's largest theater since it opened on June 10, 1979, and is used for concerts, Broadway shows, ballets, and other special events.
Sight 25: Homestead Building
The Homestead Building, also known as the Martin Hotel, is a historic building located in Des Moines, Iowa, United States. Designed by the Des Moines architectural firm of Smith & Gage, it was built in two stages. The eastern one-third was completed in 1893 and the western two-thirds was completed in 1905. It is one of a few late nineteenth-century commercial/industrial buildings that remain in the downtown area. The building was built for James M. Pierce for his publishing operation, which included the Iowa Homestead, a pioneer publication of modern agricultural journalism. Prior to Pierce, the Iowa Homestead publisher was Henry Wallace, the father of Agriculture Secretary Henry C. Wallace, and grandfather of U.S. Vice President Henry A. Wallace. "Through the efforts of Pierce and Wallace the Iowa Homestead became known for its promotion of the rotation of crops, the use of better seed, the value of more and better livestock, the importance of an attractive home and a good home life, the value of farmers banding together to protect common interests, and the care of the soil and conservation of its resources."
Sight 26: Des Moines City Hall
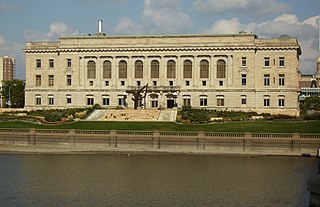
The Des Moines City Hall is a government building in Des Moines, Iowa, built in 1909 and 1910. It was individually listed on the National Register of Historic Places on November 10, 1977 as the Municipal Building, and became a contributing property in the Civic Center Historic District in 1988. The building serves as the seat for the government of the city of Des Moines. Beginning April 7, 2016, City Hall offices were temporarily relocated while the building underwent renovation. The construction was necessary to install modern heating, cooling, and sprinkler systems while preserving the historic character of the building. The project was expected to take 18–24 months. During that time, City Hall was closed to the public, and City offices moved to other nearby locations. Between February 26, 2018 and April 9, 2018, city offices moved back to City Hall.
Sight 27: Elliott Furniture Company
Elliott Furniture Company is a historic building located in Des Moines, Iowa, United States. It was built in 1891 in the Italianate style for Gustav Newlen, who was an undertaker and cabinet maker. Eight years later the Elliott family acquired the building and combined the two storefronts into a unified façade for the Elliott Anderson Furniture Company. The building was extensively renovated in 1936 with the installation of large display windows on both floors, undoing the 1899 renovations. Four years later saw another renovation with the addition of glazed brick and fluted Terra Cotta pilasters. This gave the building an Art Moderne appearance. The building was listed on the National Register of Historic Places in 2015.
Sight 28: Syndicate Block
The Syndicate Block, also known as the McCoy Building, is a historic building located in the East Village of Des Moines, Iowa, United States. It was individually listed on the National Register of Historic Places in 2001. In 2019 the building was included as a contributing property in the East Des Moines Commercial Historic District.
Wikipedia: Syndicate Block (Des Moines, Iowa) (EN), Heritage Website
Sight 29: Teachout Building
The Teachout Building is a historic building located in the East Village of Des Moines, Iowa, United States. It was individually listed on the National Register of Historic Places in 1999. In 2019 the building was included as a contributing property in the East Des Moines Commercial Historic District.
Sight 30: Hohberger Building
The Hohberger Building is a historic building located in the East Village of Des Moines, Iowa, United States. The building was built in 1895 and is one of the few remaining examples of a cast-iron column structure in the city. A dry goods store named Dockstader & Co. was the first retail establishment to occupy the building (1899–1915). The building stood empty for several years until it was renovated in 1999. The ground level of the building remains retail space and the upper floors are occupied by offices. It was individually listed on the National Register of Historic Places in 1978.In 2019 it was included as a contributing property in the East Des Moines Commercial Historic District.
Sight 31: Baker-Devotie-Hollingsworth Block
The Baker-Devotie-Hollingsworth Block is a historic building located in the East Village of Des Moines, Iowa, United States. The eastern two-thirds of the block was listed on the National Register of Historic Places in 1978 as the Studio Building. The western one-third was added to the National Register in 2008, and its name was changed at that time. In 2019 the entire building was included as a contributing property in the East Des Moines Commercial Historic District.
Wikipedia: Baker-Devotie-Hollingsworth Block (EN), Heritage Website
Sight 32: Des Moines Western Railway Freight House
The Des Moines Western Railway Freight House, also known as the Des Moines, Iowa Falls & Northern Railroad Freight House, is a historic building located in Des Moines, Iowa, United States. Built between 1902 and 1903 by local contractor William H. Brererton, this two-story brick building features a low-pitched, side gable roof. It was built as a railroad freight house for F.M. Hubbell and the Des Moines Western Railway, which was an attempt to link the city and points west, but it never made it beyond the city limits. It is now a rare example of a once common building type in the city. The building was leased to the Des Moines, Iowa Falls, and Northern Railroad (DMIF&N), another Hubbell venture. An interurban line, the Fort Dodge, Des Moines & Southern Railroad (FtDDM&S), acquired the DMIF&N and continued to use this freight house for that purpose as they carried a high volume of freight. The building has been remodeled three times. The first was when part of it was converted by the FtDDM&S into an interurban passenger depot in 1933. The second time was when it was converted into a restaurant in the 1980s. The third time was its conversion into an office building, which is what it is today. The building was listed on the National Register of Historic Places in 2008.
Wikipedia: Des Moines Western Railway Freight House (EN), Heritage Website
Sight 33: Iowa State Capitol
The Iowa State Capitol, commonly called the Iowa Statehouse, is in Iowa's capital city, Des Moines. As the seat of the Iowa General Assembly, the building houses the Iowa Senate, Iowa House of Representatives, the Office of the Governor, and the Offices of the Attorney General, Auditor, Treasurer, and Secretary of State. The building also includes a chamber for the Iowa Supreme Court, although court activities usually take place in the neighboring Iowa Supreme Court building. The building was constructed between 1871 and 1886, and is the only five-domed capitol in the country.
Wikipedia: Iowa State Capitol (EN), Website, Heritage Website
Sight 34: Ola Babcock Miller Building
The Ola Babcock Miller Building, also known as the State Library of Iowa, is a historic building located in Des Moines, Iowa, United States. It was listed on the National Register of Historic Places in 1978 as the Iowa State Historical Building.
Wikipedia: Ola Babcock Miller Building (EN), Heritage Website
Share
How likely are you to recommend us?
Disclaimer Please be aware of your surroundings and do not enter private property. We are not liable for any damages that occur during the tours.
GPX-Download For navigation apps and GPS devices you can download the tour as a GPX file.
