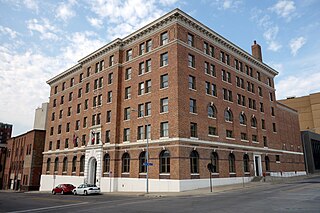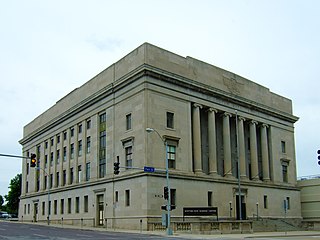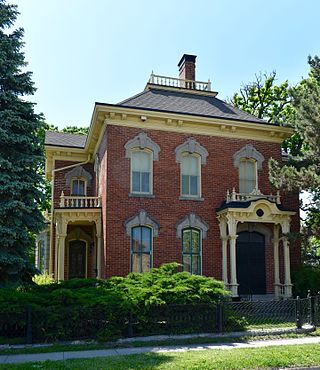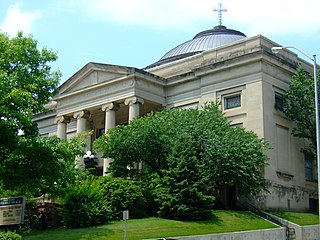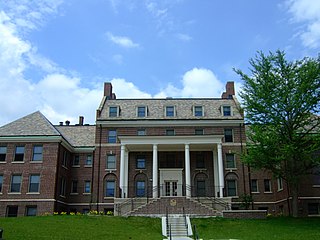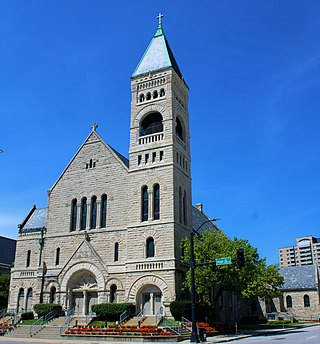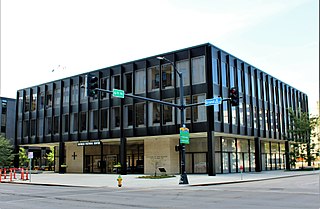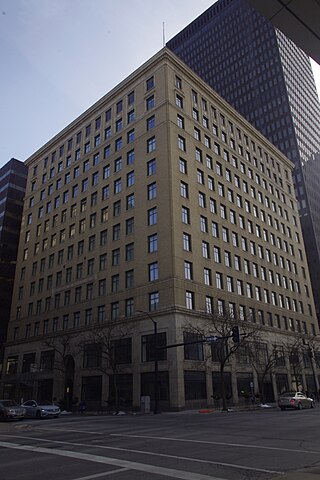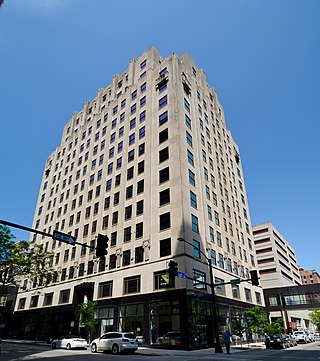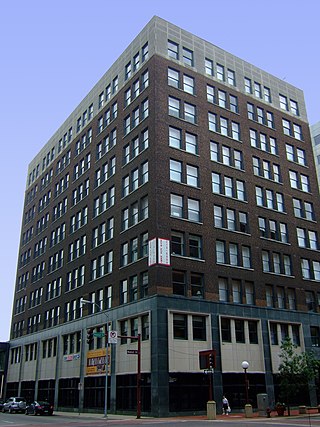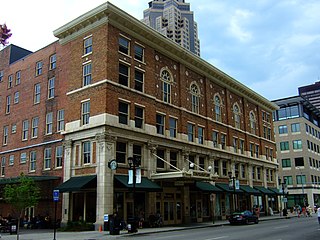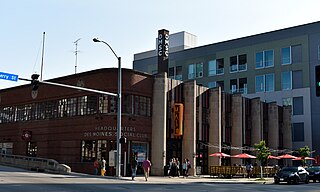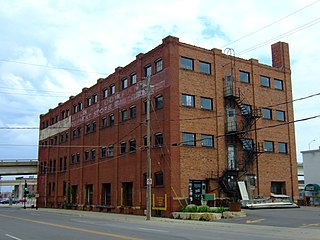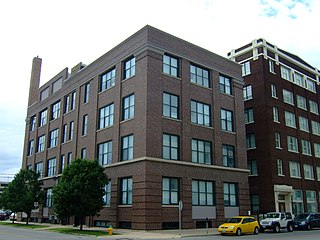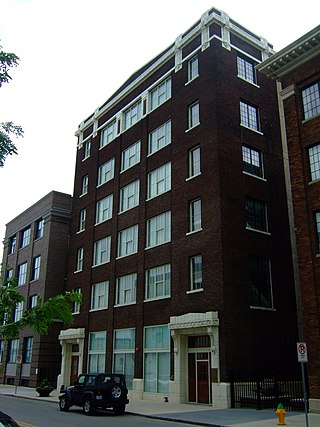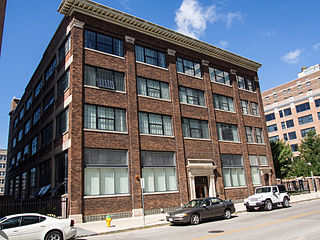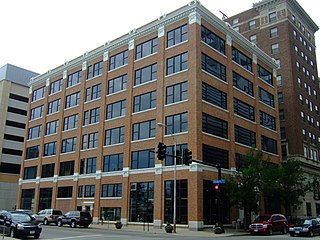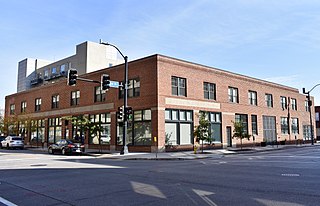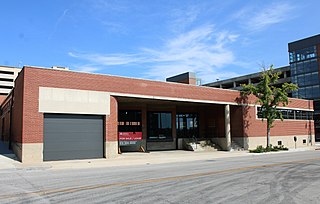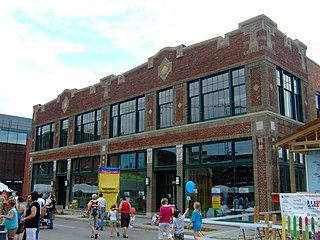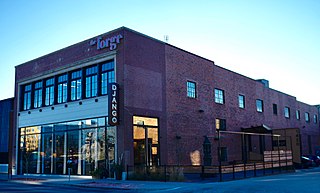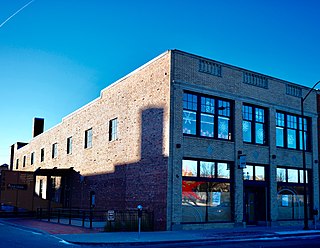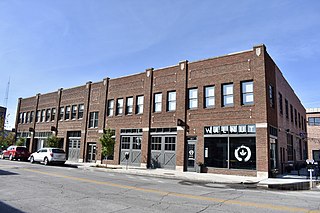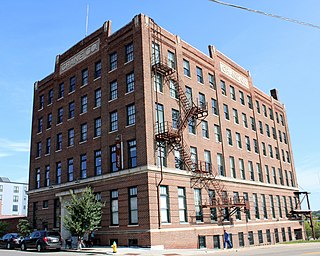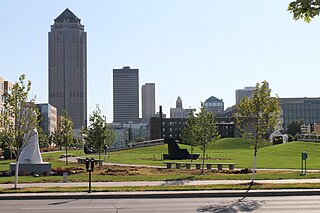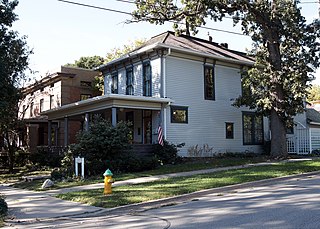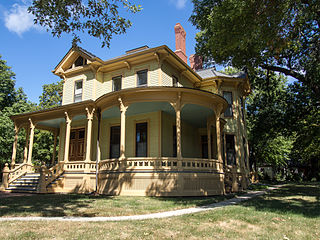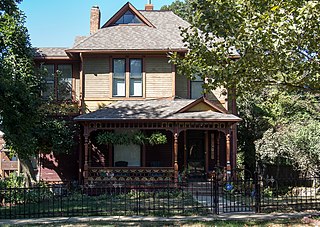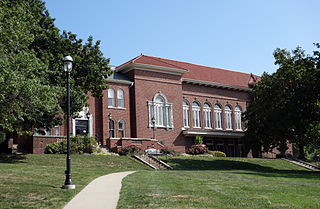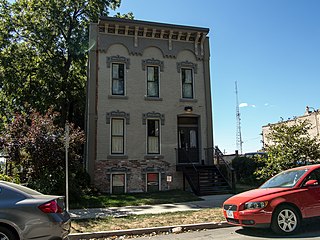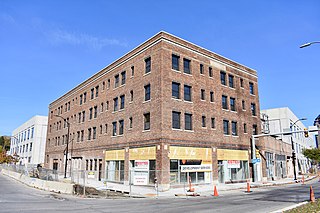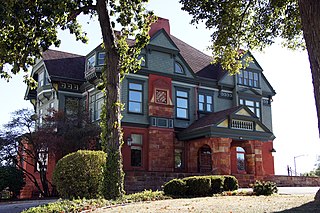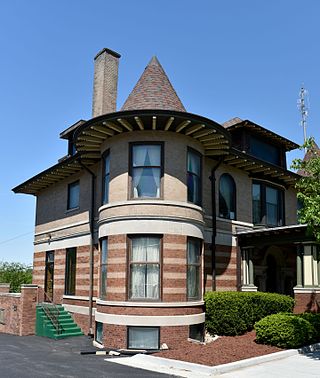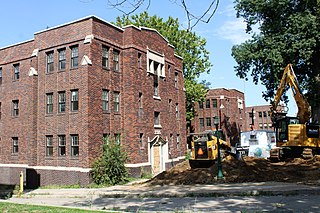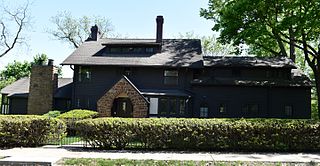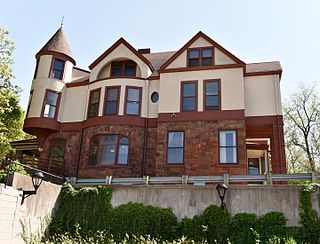Self-guided Sightseeing Tour #7 in Des Moines, United States
Legend
Tour Facts
11.3 km
0 m
Experience Des Moines in United States in a whole new way with our free self-guided sightseeing tour. This site not only offers you practical information and insider tips, but also a rich variety of activities and sights you shouldn't miss. Whether you love art and culture, want to explore historical sites or simply want to experience the vibrant atmosphere of a lively city - you'll find everything you need for your personal adventure here.
Individual Sights in Des MoinesSight 1: Iowa Department of the Blind
The Iowa Commission for the Blind Building is a historic building located in downtown Des Moines, Iowa. The building is a steel-framed structure covered in brick. It is a nine-story state government office building that rises 95 feet (29 m) above the ground.
Wikipedia: Iowa Commission for the Blind Building (EN), Heritage Website
Sight 2: Scottish Rite Consistory Building
The Scottish Rite Consistory Building in Des Moines, Iowa was built during 1926–1927. It is a late date example of Neo-Classical style architecture, designed by Roland Harrison, a partner in the Des Moines architectural firm of Wetherell and Harrison.
Wikipedia: Scottish Rite Consistory Building (Des Moines, Iowa) (EN), Website, Heritage Website
Sight 3: Naylor House
The Naylor House is a historic building located in Des Moines, Iowa, United States. Thomas Naylor was born in England and became a prominent grocer in Des Moines. He had this two-story brick Victorian house built in 1869. It is believed to have been designed by Des Moines architect William Foster. The house features an irregular plan, a combination gable-hip roof, two Carpenter Gothic wood porches, a bay window, pre-cast cement window hoods in an Eastlake design, paired roof brackets, and cornice returns on the gable ends. It remained in the Naylor family for almost 100 years. The house was listed on the National Register of Historic Places in 1974.
Sight 4: First United Methodist Church
First United Methodist Church is located in downtown Des Moines, Iowa, United States. It has been listed on the National Register of Historic Places since 1984 as First Methodist Episcopal Church, which is its original name.
Wikipedia: First United Methodist Church (Des Moines, Iowa) (EN), Heritage Website
Sight 5: Hawthorn Hill Apartments
The Methodist Deaconess Institute—Esther Hall, also known as Hawthorn Hill Apartments, is a historic building located in Des Moines, Iowa, United States. This building has been known by a variety of titles. They include the Bible Training School, Women's Foreign Missionary Society; Women's Home Missionary Society-Bible Training School; Iowa National Esther Hall & Bidwell Deaconess Home; Hawthorn Hill; and Chestnut Hill. The Women's Home Missionary Society of the Methodist Episcopal Church established a Des Moines affiliate in 1896. Part of their responsibilities was to oversee the work of deaconesses of the church. At about the same time a Bible training school was established at Iowa Methodist Hospital's School of Nursing.
Wikipedia: Methodist Deaconess Institute—Esther Hall (EN), Heritage Website
Sight 6: Saint Ambrose Cathedral
St. Ambrose Cathedral is a historic building located in downtown Des Moines, Iowa, United States. It serves as a parish church and as the seat of the Diocese of Des Moines in the Catholic Church. The cathedral, along with the adjoining rectory, was listed on the National Register of Historic Places in 1979.
Wikipedia: St. Ambrose Cathedral (Des Moines, Iowa) (EN), Website, Heritage Website
Sight 7: Catholic Pastoral Center
The Home Federal Savings and Loan Association of Des Moines Building, also known as American Federal Savings and the Catholic Pastoral Center, is a historic building located in downtown Des Moines, Iowa, United States. Completed in 1962, it is considered to be "one of the most well-known examples of mid-century modern architecture in Des Moines."
Wikipedia: Home Federal Savings and Loan Association of Des Moines Building (EN)
Sight 8: Liberty Building
The Liberty Building is a historic building located in downtown Des Moines, Iowa, United States. It has been a downtown landmark since 1923. The Liberty Building is located at the SW corner of 6th Avenue and Grand Avenue in the heart of downtown Des Moines. The building was originally home to Bankers Life Insurance & WHO (AM) Radio. Designed by the prominent Des Moines architectural firm of Proudfoot, Bird & Rawson, the 12-story building rises to a height of 174 feet (53 m).
Wikipedia: Liberty Building (Des Moines, Iowa) (EN), Heritage Website
Sight 9: Des Moines Building
The Des Moines Building is a historic building located in downtown Des Moines, Iowa, United States built in 1930 and based on the designs of the Des Moines architectural firm of Proudfoot, Rawson, Souers & Thomas. It is a combination of the Art deco and Art Moderne styles. The 14-story structure rises to a height of 190 feet (58 m). The former office building was abandoned and in May 2011 the city of Des Moines declared it a public nuisance so as to acquire it to be redeveloped. In November of the same year they sold the building for $150,000 to Des Moines Apartments, LP who developed it into 146 loft apartments. It was listed on the National Register of Historic Places in 2013. The basement has a fitness center, laundry room, storage, bicycle storage, and a community room. The rooftop is accessible via the 14th floor and has a great 360 degree view of Des Moines. The building is also connected to the city's extensive skywalk system.
Sight 10: Hubbell Tower Condominiums
The Hubbell Building is a historic building located in downtown Des Moines, Iowa, United States. It was listed on the National Register of Historic Places in 2004. It has been featured on the Discovery Channel show Dirty Jobs.
Wikipedia: Hubbell Building (Des Moines, Iowa) (EN), Heritage Website
Sight 11: Register and Tribune Building
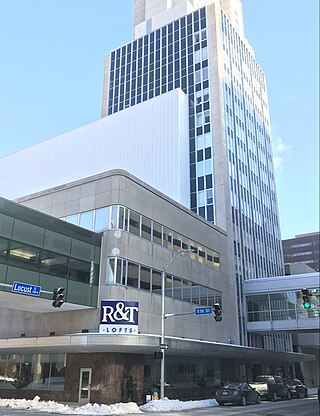
The Register and Tribune Building is a historic commercial building at 715 Locust Street in Des Moines, Iowa. Built in 1918, it served as home to The Des Moines Register, one of Iowa's leading newspapers, until about 2000, when the presses were moved to another building, and 2013, when the Register's owner, the Gannett Corporation, moved out in 2013. It was designed by one of Iowa's leading architectural firms, Proudfoot, Bird and Rawson, with later additions by equally prominent firms.
Wikipedia: Register and Tribune Building (EN), Heritage Website
Sight 12: Temple Theater
The Masonic Temple of Des Moines is a historic Beaux Arts style building located in Des Moines, Iowa. Constructed in 1913, it was listed on the National Register of Historic Places (NRHP) in 1997.
Wikipedia: Masonic Temple of Des Moines (EN), Heritage Website
Sight 13: Des Moines Social Club
The Des Moines Fire Department Headquarters' Fire Station No. 1 and Shop Building are historic buildings located in downtown Des Moines, Iowa, United States. Completed in 1937, the facility provided a unified campus for the fire department's administration, citywide dispatch, training, maintenance, as well as the increased need for fire protective services in the commercial and warehouse districts in which the complex is located. It was designed by the Des Moines architectural firm of Proudfoot, Rawson, Brooks and Borg, and built by local contractor F.B. Dickinson & Co. The project provided jobs for local residents during the Great Depression, and 45% of its funding was provided by the Public Works Administration (PWA). The City of Des Moines provided the rest of the funds. The radio tower, which shares the historic designation with the building, was used to dispatch fire personnel from 1958 to 1978. The buildings were used by the local fire department from 1937 to 2013. It was replaced by two different facilities. The old fire station and shop building was acquired by the Des Moines Social Club, a nonprofit arts organization.
Wikipedia: Des Moines Fire Department Headquarters (EN), Heritage Website
Sight 14: Grocers Wholesale Company Building
The Grocers Wholesale Company Building, also known as the Sears and Roebuck Farm Store, is a historic building located in Des Moines, Iowa, United States. Completed in 1916, this was the first of four warehouses built and owned by Iowa's only and most successful statewide cooperative grocery warehouse. It is possible that it was the first statewide organization of this kind in the country. The cooperative allowed independent grocers to compete against chain stores and survive wholesale grocers' surcharges. They leased their first warehouse after they organized in 1912. Each successive time the cooperative built a new warehouse it was larger and technologically more advanced than the previous one. This particular cooperative grew to include parts of four states: Iowa, southern Minnesota, northern Missouri and eastern Nebraska. They built their second warehouse in 1930 and moved out of this facility. They continued to own this building until 1968, and they leased it out to other firms. The Sears Farm Equipment Store began to occupy the building in 1937 and continued here until 1959. The cooperative became the Associated Grocers of Iowa in the late 1950s, and it continued in existence until 1985. The building was listed on the National Register of Historic Places in 2008.
Wikipedia: Grocers Wholesale Company Building (EN), Heritage Website
Sight 15: National Biscuit Company Building
The National Biscuit Company Building, also known as National Biscuit Company Flats, is a historic building located in downtown Des Moines, Iowa, United States. The heavy timber and masonry building was built in 1906. Only half of the planned building was completed, and the north half of the property was later sold. It initially served as a production and distribution facility for the National Biscuit Company. Architect William F. Wilmouth, who designed the company's buildings is presumed to be the architect of this four-story Neoclassical building. Benson & Marxer served as the contractors. Des Moines was the third largest sales territory for the company. It was one of a few bakeries in the company that produced the Uneeda Biscuit, and it was one of three that produced a corn cracker in the mid-1920s.
Wikipedia: National Biscuit Company Building (Des Moines, Iowa) (EN), Heritage Website
Sight 16: Herring Motor Car Company Building
The Herring Motor Car Company Building, now known as 10th Street Lofts, is a historic building located in downtown Des Moines, Iowa. The building is a six-story brick structure rising 90 feet (27 m) tall. It was designed by the Des Moines architectural firm of Proudfoot, Bird & Rawson in the Classical Revival style. Clyde L. Herring had the building built in 1912 and it was completed the following year. It was originally a four-story building with two more floors added 18 months after it was originally built. By 1915, the company was building 32 Ford automobiles a day, and had delivered “more automobiles than any other one automobile agency in the United States.” Along with the neighboring Standard Glass and Paint Company Building, today it is part of the same loft apartment complex. The National Biscuit Company Building on the other side of the building has likewise been converted into an apartment building. It was listed on the National Register of Historic Places in 2004.
Wikipedia: Herring Motor Car Company Building (EN), Heritage Website
Sight 17: Standard Glass and Paint Company Building
The Standard Glass and Paint Company Building, also known as 10th Street Lofts, is a historic building located in downtown Des Moines, Iowa, United States. Ashton and Ross Clemens, who were brothers, had the building built in 1913 to house their company, which was said to be the largest glass and paint business west of Chicago. Local contractor J.E. Lovejoy was responsible for its construction. It was one of several warehouse buildings on the southwest corner of the downtown area. Established by the Clemens brothers, Standard Glass and Paint Company was in existence from 1903 to 1979. It was Des Moines' leading wholesale and retail supplier of a variety of building and remodeling supplies. The company remained in this building until the mid-1920s when they moved to the Clemens Automobile Company Building, which was owned by the same family. After it sat empty until 1931 various wholesale companies occupied this building over the succeeding years. Along with the neighboring Herring Motor Car Company Building it has been converted into loft apartments. It was listed on the National Register of Historic Places in 2004.
Wikipedia: Standard Glass and Paint Company Building (EN), Heritage Website
Sight 18: Clemens Automobile Company Building
The Clemens Automobile Company Building is a historic building located in downtown Des Moines, Iowa, United States. It was completed in 1916 as an "automotive department store" operated by the Clemens Automobile Company. They sold cars here that were produced by Willys-Overland Motors from 1916 to 1923. There was a claim that this was the largest building in the city that was devoted to automobiles. The first floor was used for the main sales room and offices, the second floor was used for used car sales and the service department, the fourth floor was used for a paint department, and the remaining three floors and the basement were used for storage. The Clemens family was involved in a variety of business enterprises and another one of their companies, the Standard Glass and Paint Company, was housed here from 1924 to 1979. The building was part of the Hotel Fort Des Moines until 2016, the two buildings were linked across the alley in 1985. The first and second floors housed Raccoon River Brewing Co. from May 1997 to March 2015. The building underwent a renovation in 2015 when it was converted to 44 apartments. At that time, the connection to the Hotel Fort Des Moines was sealed off. The first floor has been home to southern restaurant Bubba https://bubbadsm.com/ since July 2016.
Wikipedia: Clemens Automobile Company Building (EN), Heritage Website
Sight 19: Mack-International Motor Truck Corporation Building
The Mack-International Motor Truck Corporation Building is a historic building located in Des Moines, Iowa, United States. It was built by master builder and general contractor J.E. Lovejoy, who was also its original owner. Lovejoy and other tenants had offices on the second floor, while Mack Trucks occupied the ground floor. The front was used to showcase trucks and an industrial service space was in the back of the building. The two-story brick structure grew to take up a full quarter block after annexes were built in about 1931 and 1940. Located in Des Moines' historic Auto Row, the building was listed on the National Register of Historic Places in 2017.
Wikipedia: Mack-International Motor Truck Corporation Building (EN)
Sight 20: Iowa Ford Tractor Company Repair and Warehouse Building
The Iowa Ford Tractor Company Repair and Warehouse Building is a historic building located in Des Moines, Iowa, United States. The single-story, 15,000-square-foot (1,400 m2) building was built in 1949. It was used by the Iowa Ford Tractor Company as a tractor repair and storage facility. In 1977 the building was acquired by the H.B. Leiserowitz Company. They were mostly a photography supply company but they were also a general store and they sold wholesale candy, soda, chips, and cigarettes to small grocery stories and gas stations. It closed in 2017 after its owner died. Green Acre Development Company bought the building later the same year and has plans to convert it into offices. It was listed on the National Register of Historic Places in 2021.
Wikipedia: Iowa Ford Tractor Company Repair and Warehouse Building (EN)
Sight 21: D.S. Chamberlain Building
The D.S. Chamberlain Building, also known as the L. W. Taylor Motor Company and Payne Motor Company Building, is a historic building located in Des Moines, Iowa, United States. The two-story brick structure was designed by the prominent Des Moines architectural firm of Proudfoot, Bird & Rawson. Completed in 1917, it features elongated Chicago-style windows on the upper floors and simple geometric details on the cornice level that reflect the Collegiate Gothic style. The building was built as a speculative venture by Davis S. Chamberlain, who was one of the founders of his family's drug manufacturing company. It is located in the city's "Motor Row" or "Auto Row" on the west side of downtown. In 1916 there were 111 motor related firms in Des Moines that was valued at $12 million in annual trade. Both the Taylor Motor Company and the Payne Motor Company were housed in the double storefront building for many years. Other car dealerships followed. The building was listed on the National Register of Historic Places in 2007.
Sight 22: Apperson Iowa Motor Car Company Building
The Apperson Iowa Motor Car Company Building, also known as the Garage Building for Rawson Brothers, is a historic building located in Des Moines, Iowa, United States. It is significant for its association with the prominent Des Moines architectural firm that designed it, Proudfoot, Bird & Rawson. Completed in 1921, it was designed and built within the period of time the firm was at its most prolific (1910–1925). It is also significant for its association with the rise of the Automobile Industry in the city. Auto dealerships and distributorships leased the building from 1921 to 1951. Architect Harry D. Rawson and his brothers owned the building from 1921 to 1938. The two-story structure is located on a midblock lot in the midst of what was the automobile sales, service, and manufacturing district on the western edge of the downtown area. The first floor housed a showroom in the front with offices on a mezzanine. The back of the first floor and the second floor was used for assembling and servicing automobiles. The building was listed on the National Register of Historic Places in 2016.
Wikipedia: Apperson Iowa Motor Car Company Building (EN), Heritage Website
Sight 23: G.W. Jones Building
The G.W. Jones Building, also known as the Electric Farm Lighting Co. and the Laster Motor Company, is a historic building located in Des Moines, Iowa, United States. It is significant for its association with the rise of the automobile industry in the city. George W. Jones was a pioneering Des Moines auto dealer and Delco-Light generator distributor who occupied the building from 1920 to 1922. In this building he sold generators and appliances that were manufactured by General Motors, and they were sold by regional distributor-dealers in a similar fashion to automobiles. Jones continued to own the building until 1943 and he leased it to other automobile-related businesses. It is also significant for its association with the prominent Des Moines architectural firm that designed it, Proudfoot, Bird & Rawson. Completed in 1920, it was designed and built within the period of time the firm was at its most prolific (1910-1925). Local contractor A.H. Neumann built the two-story brick structure. It features a symmetrical facade, large square window openings, restrained Neoclassical details, and parapet walls. The building was listed on the National Register of Historic Places in 2016.
Sight 24: Walnut Tire and Battery Co./Globe Publishing Company Building
The Walnut Tire and Battery Co. Globe Publishing Company Building is a historic building located on the west side of downtown Des Moines, Iowa, United States. The two-story brick commercial building features two mirror-image sections that were completed four years apart. The western section of the Late Gothic Revival structure was completed in 1924 and the eastern section in 1928. Between the two sections is an interior staircase and a lightwell. The building is located on Des Moines' historic Auto Row, and it housed automobile-related businesses. Walnut Tire and Battery Co. built the original section for their own use and to rent space to tenants. They built the second section to increase the tenant space. The building was listed on the National Register of Historic Places in 2017.
Wikipedia: Walnut Tire and Battery Co.-Globe Publishing Company Building (EN)
Sight 25: Crane Building
The Crane Building, also known as C.E. Erickson Co., in Des Moines, Iowa, United States. Crane Company was a plumbing and heating supplier and manufacturer that had this six-story manufacturing facility built in 1916. It was designed by the Des Moines architectural firm of Sawyer and Watrous. It is a utilitarian structure that is significant for its "thoughtful design" that utilizes elements of the Chicago School and a refined style. It was listed on the National Register of Historic Places in 2001. In 2013, the vacant building was renovated into 36 lofts targeted at artisans and costing 8 million dollars.
Wikipedia: Crane Building (Des Moines, Iowa) (EN), Heritage Website
Sight 26: John and Mary Pappajohn Sculpture Park
The John and Mary Pappajohn Sculpture Park is a 4.4-acre (1.8 ha) park within Western Gateway Park in Des Moines, Iowa. It opened in 2009 with 24 sculptures, with four more acquired later. The sculpture park is administered by the Des Moines Art Center and contains works by artists such as Louise Bourgeois, Jaume Plensa, Ai Weiwei, and Barry Flanagan. It is considered "one of the most significant collections of outdoor sculptures in the United States".
Sight 27: Henry Wallace House
The Henry Wallace House is an historic building located in Des Moines, Iowa, United States. It was the home of Henry Wallace who was an advocate for agricultural improvement and reform. The house was listed on the National Register of Historic Places as a contributing property in the Sherman Hill Historic District in 1979 and it has been individually listed since 1993.
Wikipedia: Henry Wallace House (EN), Website, Heritage Website
Sight 28: Maish House
The Maish House is a historic building located in Des Moines, Iowa, United States. George H. Maish was involved with a coal company and bank in his native Pennsylvania before he and his family relocated to Des Moines in 1869. While here he was a partner with his brother-in-law in a drug firm, in banking, and insurance. He had this house built in 1882. It calls attention to Maish as a prosperous 19th-century businessman, and its high-quality Victorian craftsmanship. The two-story frame structure was built in the Italianate style with Eastlake details, especially on the inside. It includes a burglar alarm/servants' call box which is still operative. The exterior features a wrap around porch, a hip roof, metal cresting on the ridge, various gables that are filled in with glass, bracketed eaves, and three corbelled chimneys. The house was listed on the National Register of Historic Places in 1977.
Sight 29: F.A. Benham House
The F.A. Benham House, also known as the Stoner House and the Barquist House, is a historic building located in Des Moines, Iowa, United States. Built in 1884, the two-story structure features wood-frame construction, a brick foundation, and decorative details that were influenced by the Stick Style of architecture. Its significance is found in its late Victorian design that is exemplified in the Eastlake style. It can be seen in the building's massing, roof's steep pitch, and front porch's spindlework. The house was listed on the National Register of Historic Places in 1998. The house shares the historic designation with the frame barn and the Victorian cast iron fence and gate that runs in front of the house.
Sight 30: Hoyt Sherman Place
Hoyt Sherman Place, the home of Hoyt Sherman, was built in 1877 and is located in Des Moines, Iowa.
Sight 31: Henshie-Briggs Row House
The Henshie-Briggs Row House is a historic building located in Des Moines, Iowa, United States. While the row house was a popular building form in the 19th century in the city, there are very few examples that remain. The two-story, brick, Italianate structure was completed in 1883. The single-family dwelling features brick load-bearing walls, a flat roof, and a wooden cornice. The house was listed on the National Register of Historic Places in 2001. It was moved to its current location on Woodland Avenue in 2008.
Sight 32: The Argonne
The Argonne Building is a historic building located in Des Moines, Iowa, United States. It was built in 1919 and it was used as a showroom for the Ford automobile plant that was located across the street and for employee housing. In later years it served as a long-term hotel and as an apartment building for low-income renters. There are plans to convert most of the building into market-rate apartments and to maintain the commercial space on the main level. The building was listed on the National Register of Historic Places in 2020.
Sight 33: Herndon Hall
Herndon Hall, also known as the Bergmann Mansion, is an historical residential building located in Des Moines, Iowa, United States. The house was built in 1881 in the Queen Anne style. It was designed by the Des Moines architectural firm of Foster & Liebbe for attorney Jefferson Polk. He named the house after his wife, Julia Herndon. Over the years it has been the home of three bishops of the Diocese of Des Moines, a clothing store, and it served as the National Headquarters for Better Homes & Gardens Real Estate Service. It now houses a cosmetic & reconstructive surgery practice It was listed on the National Register of Historic Places in 1977.
Sight 34: Crawford House
The Crawford House is a historic building located in Des Moines, Iowa, United States. R.A. Crawford was a local banker who hired the Des Moines architectural firm of Liebbe, Nourse & Rasmussen to design this house, which was completed in 1896. It is located in a section of the city that contains other large residences that calls attention to the city's economic expansion. The 2½-story, brick structure is a combination of the Queen Anne and the Neoclassical styles. It features alternating colors of brick, limestone stringcourses, and two round towers with conical roofs that flank the main facade. The single-family home was converted into a funeral home in 1945. The house was listed on the National Register of Historic Places in 1983.
Wikipedia: Crawford House (Des Moines, Iowa) (EN), Heritage Website
Sight 35: Grand Trees Apartments
The Elmwood-The Oaks-The Birches, also known as the Grand Trees Apartments, are three historic buildings located in Des Moines, Iowa, United States. The local architectural firm of Vorse, Kraetsch & Kraetsch designed three-story brick structures that were built in 1923. The buildings, which together contain 93 units, are connected by courtyards and stone archways. Above the main entrances are imprints of the trees' leaves - elm, oak, and birch - in the stonework. Parking lots for the apartments are located behind the buildings. A $16.9 million historic renovation was begun in 2021 and will include adding elevators, which the buildings did not have. The buildings were listed on the National Register of Historic Places in 2021.
Sight 36: Jay Norwood and Genevieve Pendleton Darling House
The Jay Norwood and Genevieve Pendleton Darling House is a historic building located in Des Moines, Iowa, United States. The residence was the home of cartoonist Ding Darling, who worked for The Des Moines Register and whose cartoons were syndicated in over 100 newspapers across the country. In the early 1930s, he became involved in the conservation movement, especially wildlife conservation. His advocacy was reflected in his cartoons. Part of his conservation legacy in Iowa is the Cooperative Wildlife Research Unit program that he initiated at Iowa State College and the expansion of the research facilities at Iowa Lakeside Laboratory.
Wikipedia: Jay Norwood and Genevieve Pendleton Darling House (EN), Heritage Website
Sight 37: Albert Baird Cummins House
The Albert Baird Cummins House, also known as Terrace Tower, is a historic building located in Des Moines, Iowa, United States. This 21/2-story stone and stucco Queen Anne was built in 1893. It is significant because of its association with Albert Baird Cummins who lived here from the time it was built until 1920. A Republican, Cummins served as Governor of Iowa from 1902 to 1908 and as United States Senator from 1908 until his death in 1926. He was a Progressive who supported the "Iowa Idea," which sought to destroy trusts by removing tariffs from trust made products. As a senator he sponsored the Esch-Cummins Act that returned the railroads to private control after the government took them over during World War I. The house was listed on the National Register of Historic Places in 1982.
Wikipedia: Albert Baird Cummins House (EN), Heritage Website
Sight 38: Terrace Hill
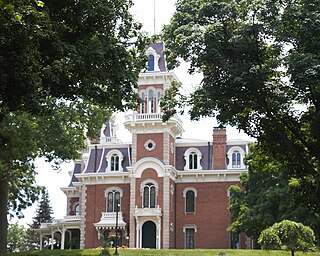
Terrace Hill, also known as Hubbell Mansion, Benjamin F. Allen House or the Iowa Governor's Mansion, is the official residence of the governor of Iowa, United States. Located at 2300 Grand Avenue in Des Moines, it is an example of Second Empire architecture. The home measures 18,000 square feet (1,600 m2). It sits on a hill overlooking downtown Des Moines, and has a 90-foot (27 m) tower that offers a commanding view of the city. The building's steeply pitched mansard roof, open verandas, long and narrow and frequently paired windows, and bracketed eaves give this house an irreplaceable design. The house was designated a National Historic Landmark in 2003.
Share
How likely are you to recommend us?
Disclaimer Please be aware of your surroundings and do not enter private property. We are not liable for any damages that occur during the tours.
GPX-Download For navigation apps and GPS devices you can download the tour as a GPX file.
